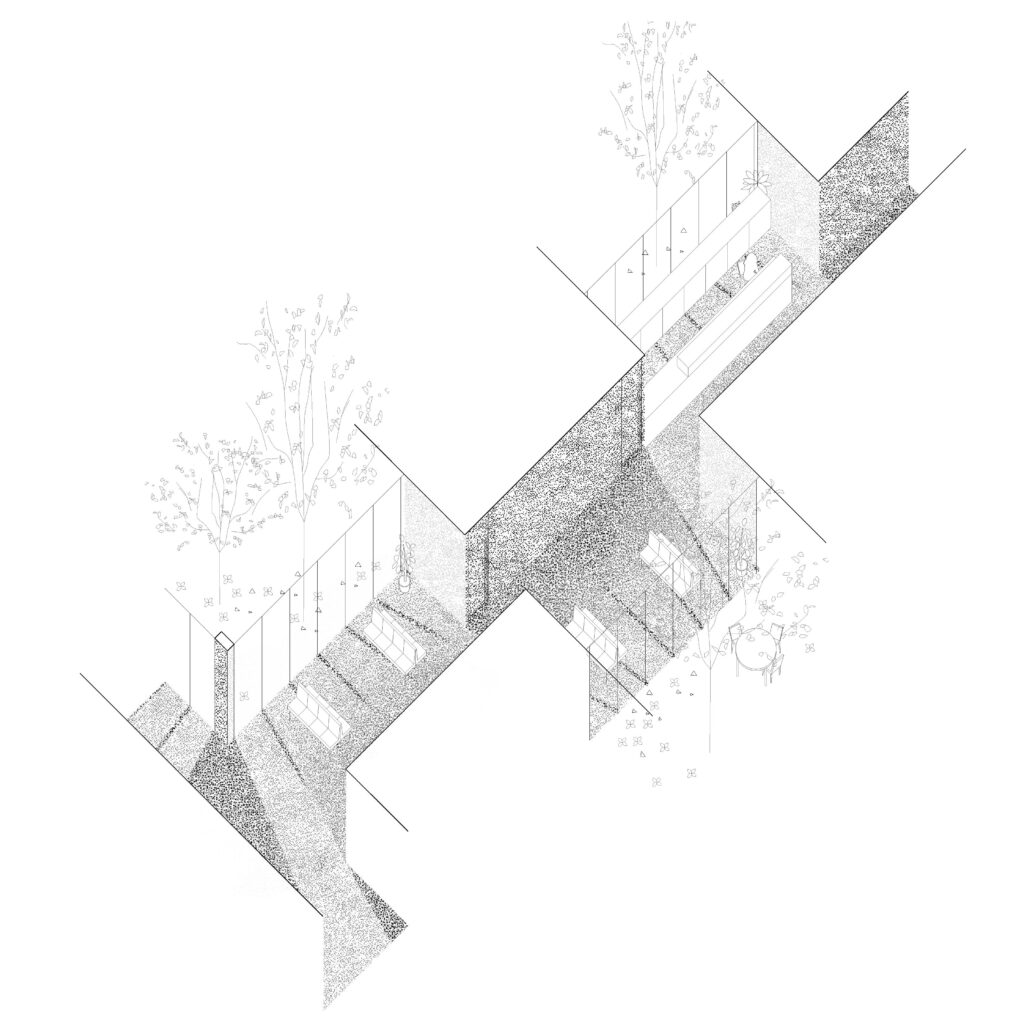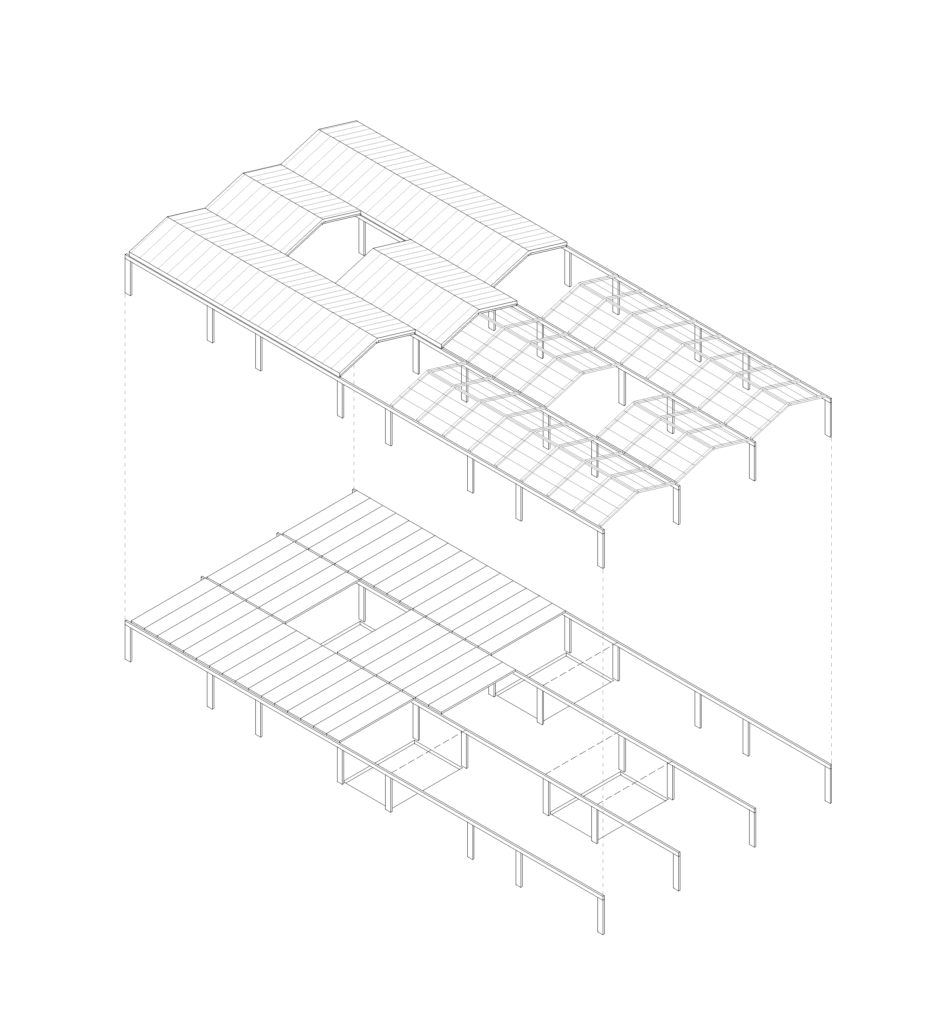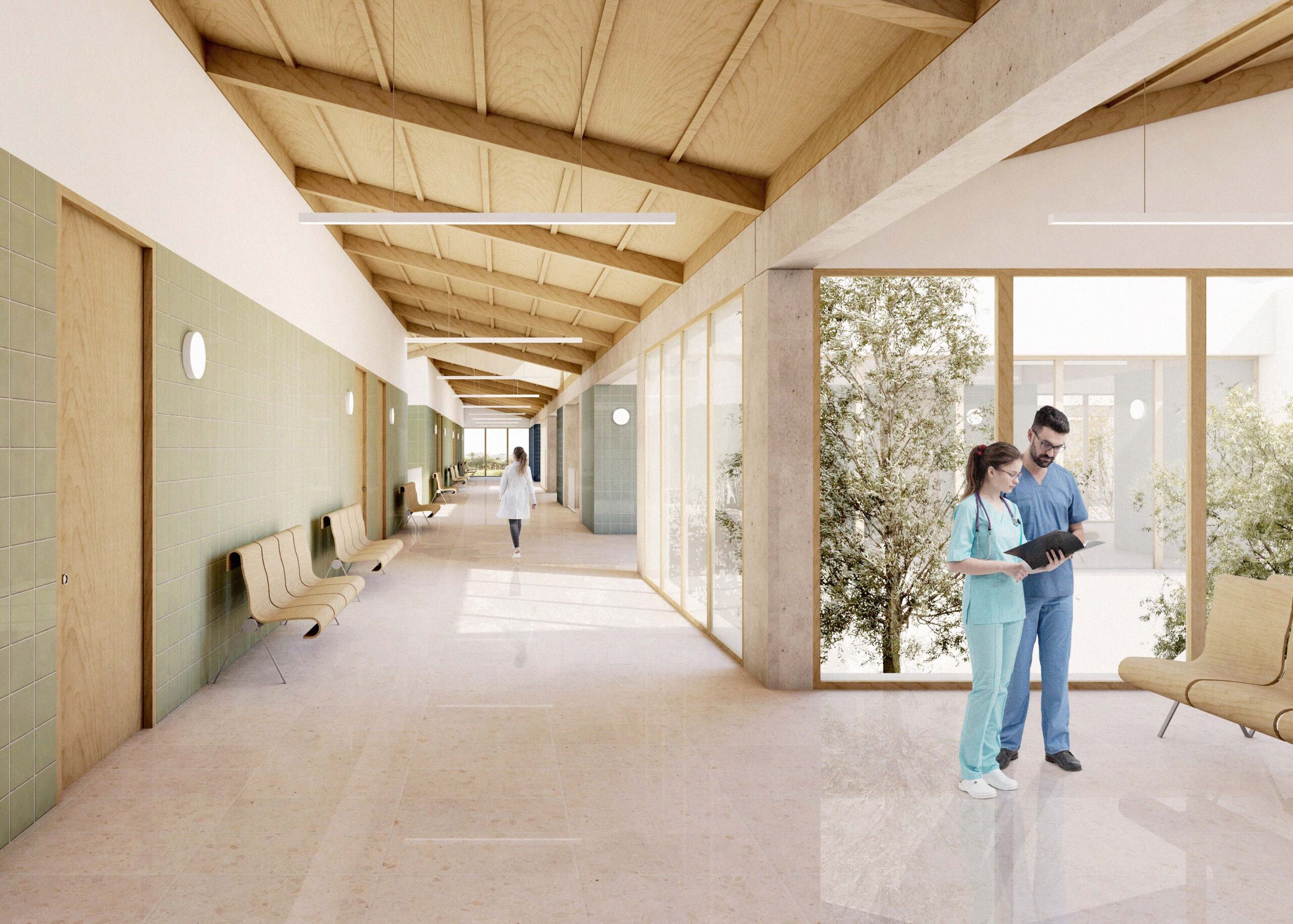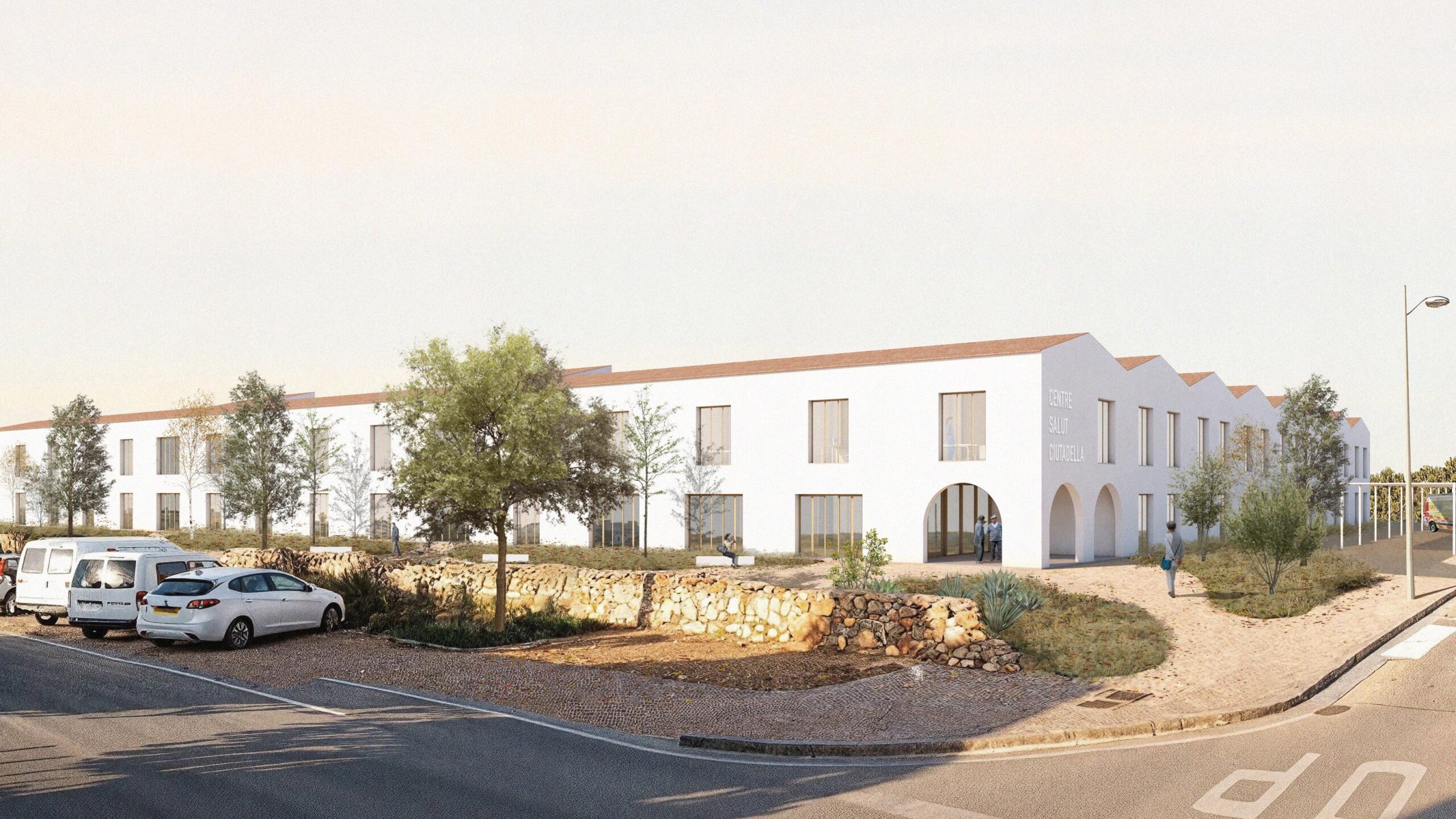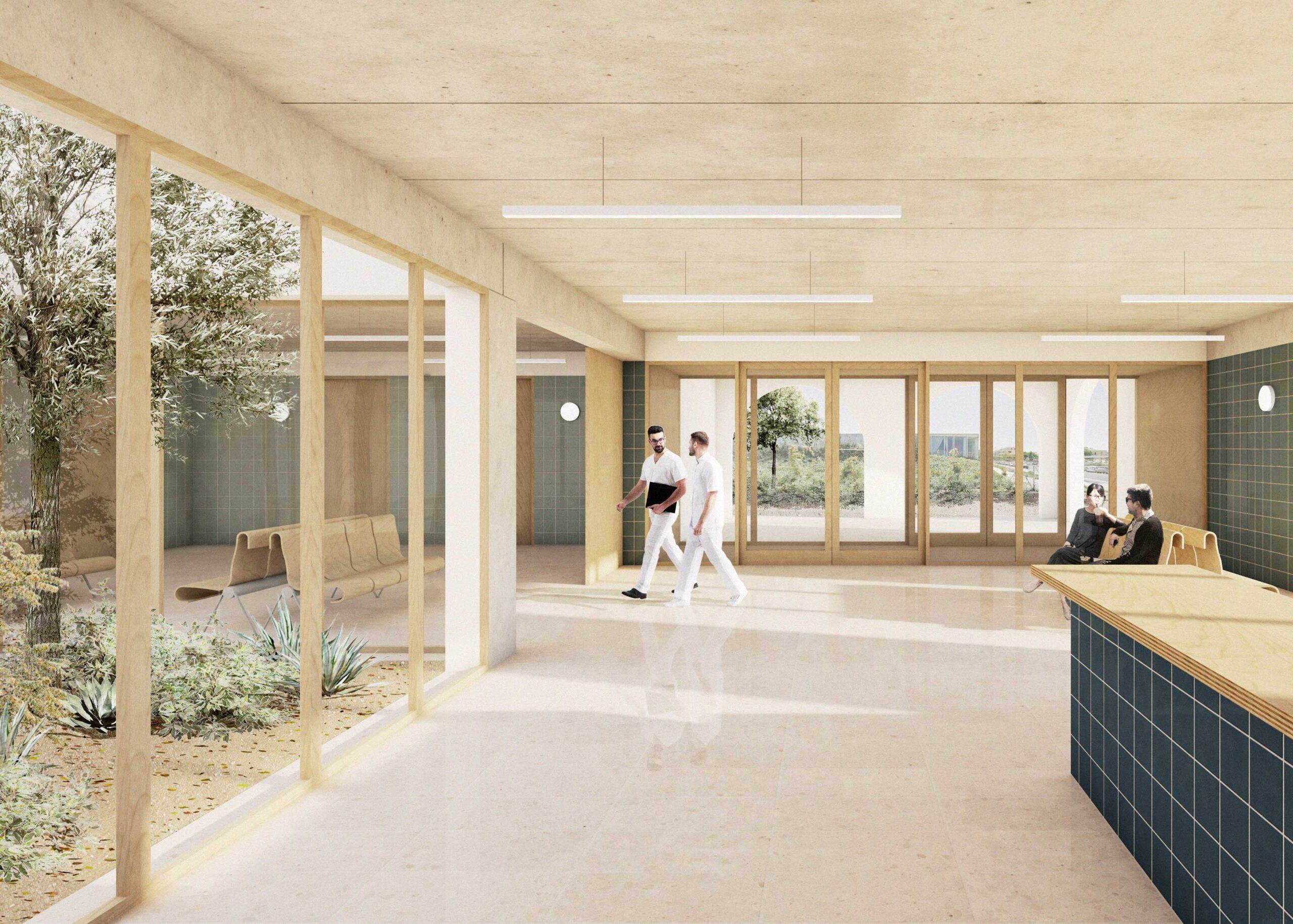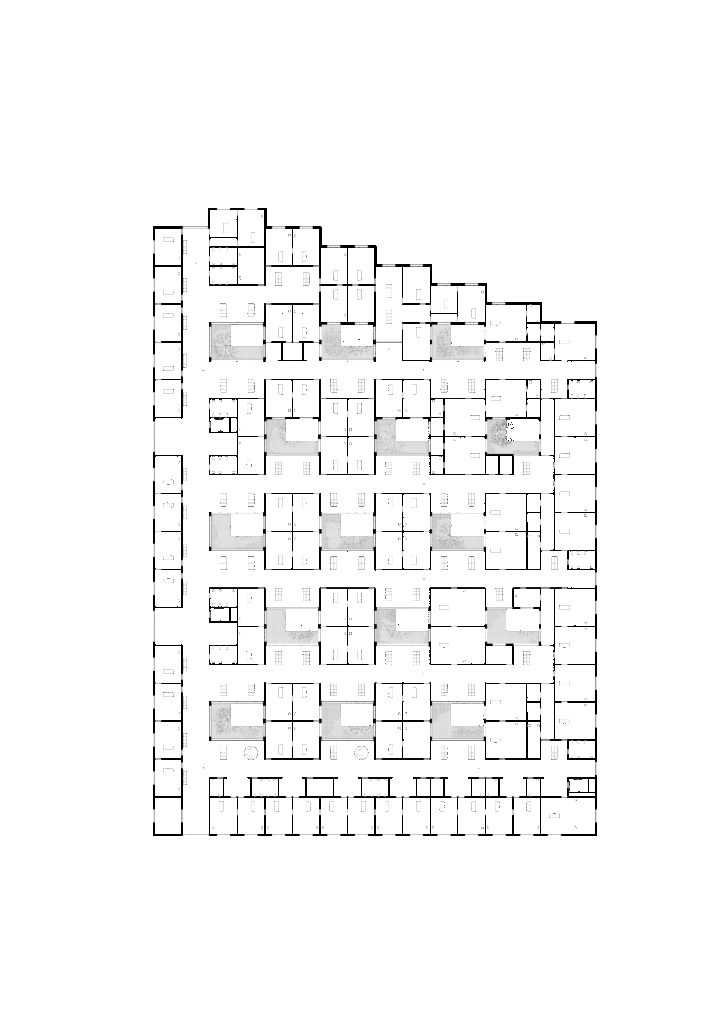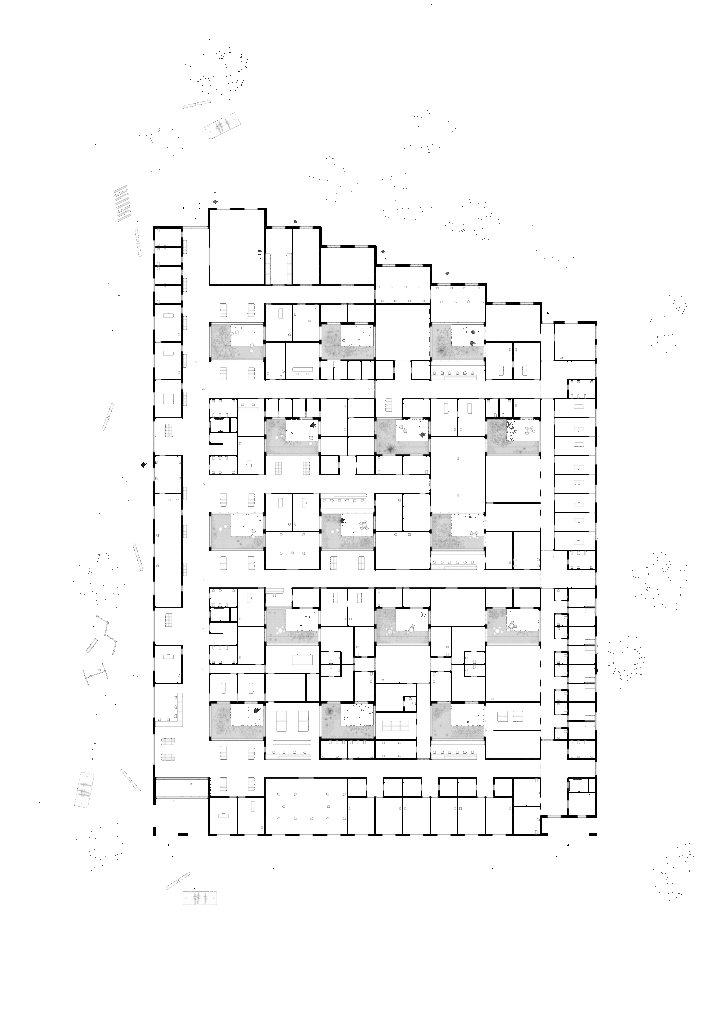
Centro Salud Ciutadella
situation
c/ Sant Antoni Maria Claret 81, Ciutadella
year
2025
phase
competition
client
Servei de Salut de les Illes Balears IB Salut
The building is solved with 8 adjoining naves that adapt their lengths to the shape of the plot. The perception of the whole generates differentiated facades that relate to their immediate environment. The straight facades respond to the immediate urban context, while the north façade provides a more fragmented image towards the rural world.
Read more
The extensive building is pierced by courtyards, which are strategically located, allowing natural lighting and ventilation of the rooms located around it. Thus, a grid is generated that guarantees the quality of the interior rooms and the optimization of the facades of the courtyards. The internal order of the building is expressed differently on each floor. On the first floor, the sponginess of the waiting rooms and the less variability in the dimensions of the rooms allow a complete perception of the order of the building. On the ground floor, on the other hand, the grid is blurred by the layout of the program itself, which is more variable and denser.
A system of multiples and dividers of the original module, the 5.5x8m courtyard, governs the interior partitioning of the building. The addition and fragmentation of the modules make it possible to generate the great variability of rooms required, from large multipurpose rooms to small service rooms. This modularity makes it possible to reduce execution times and the incorporation of industrialised elements. The prefabricated concrete structure based on pillars, hanging beams and prefabricated slabs generates a grid that serves as a basis for the modulation of the light construction elements that fill its voids.
