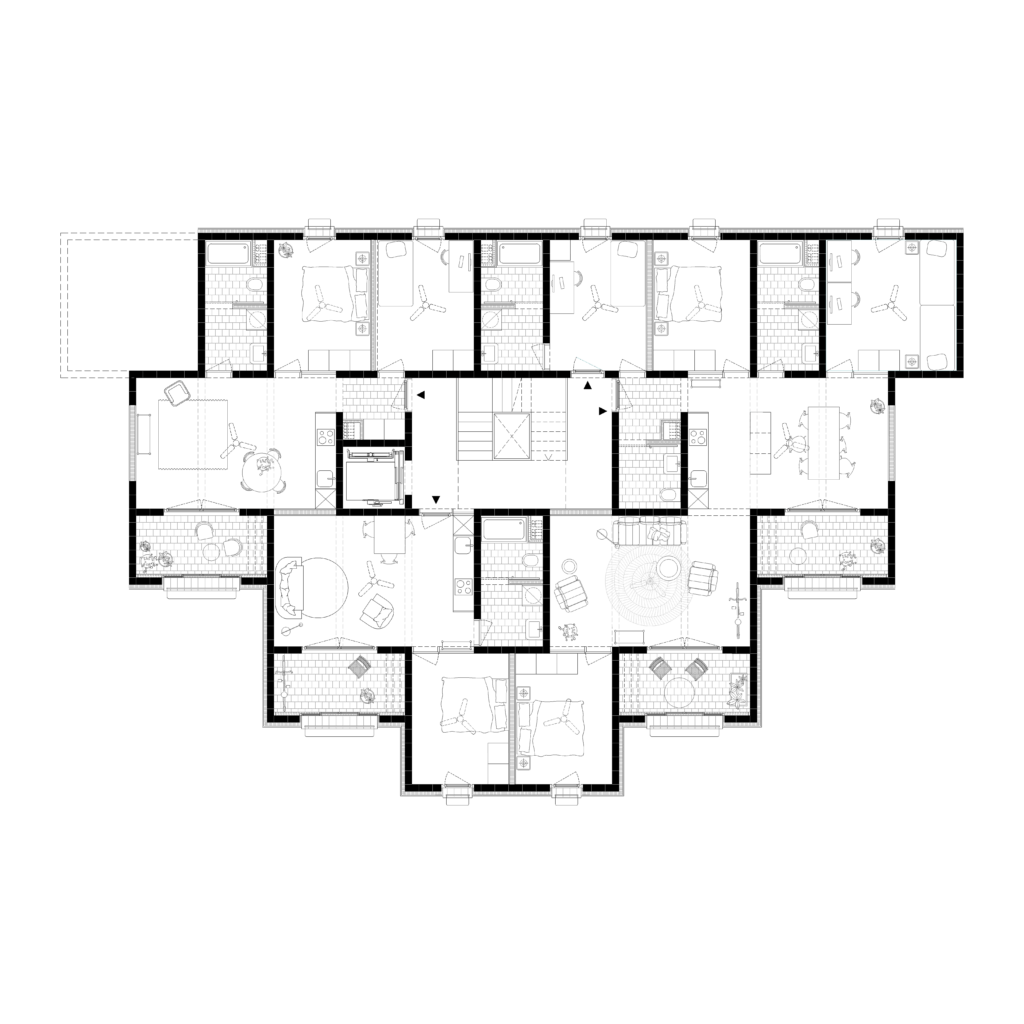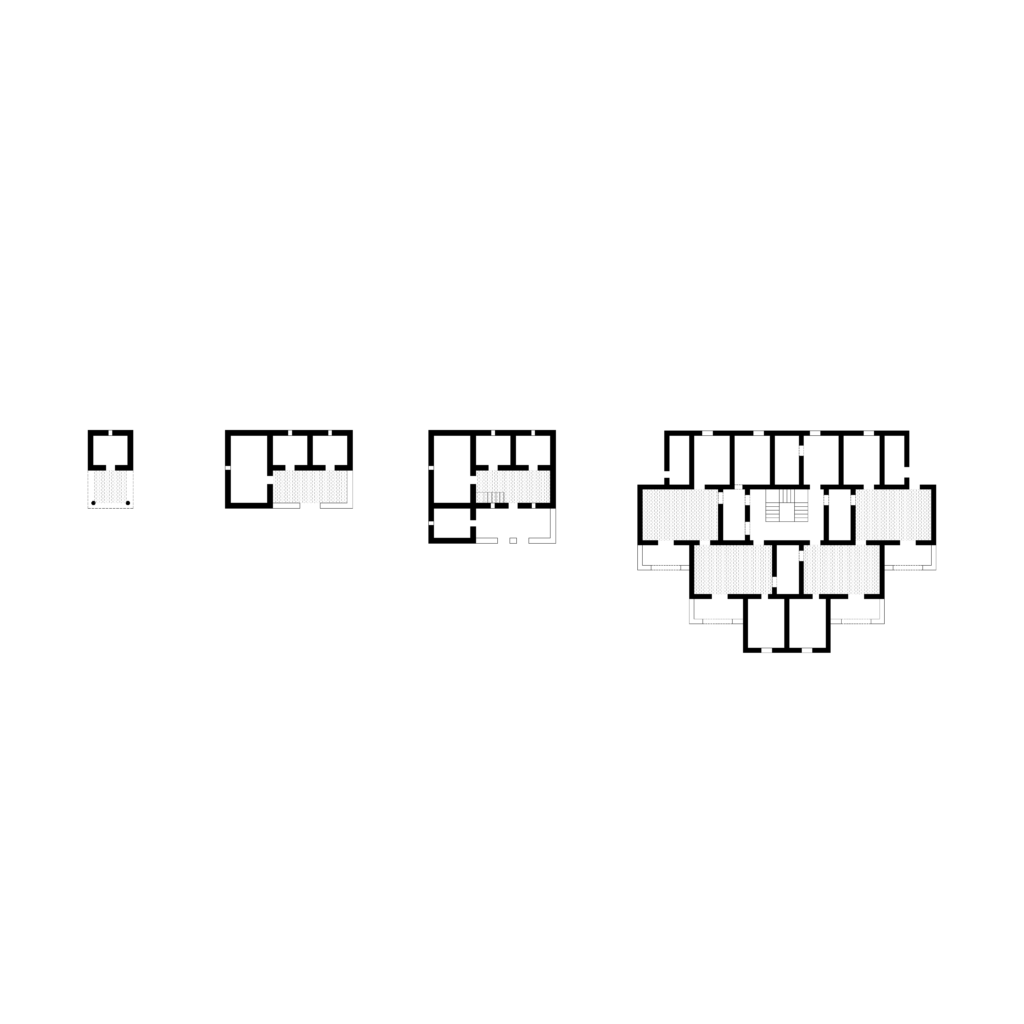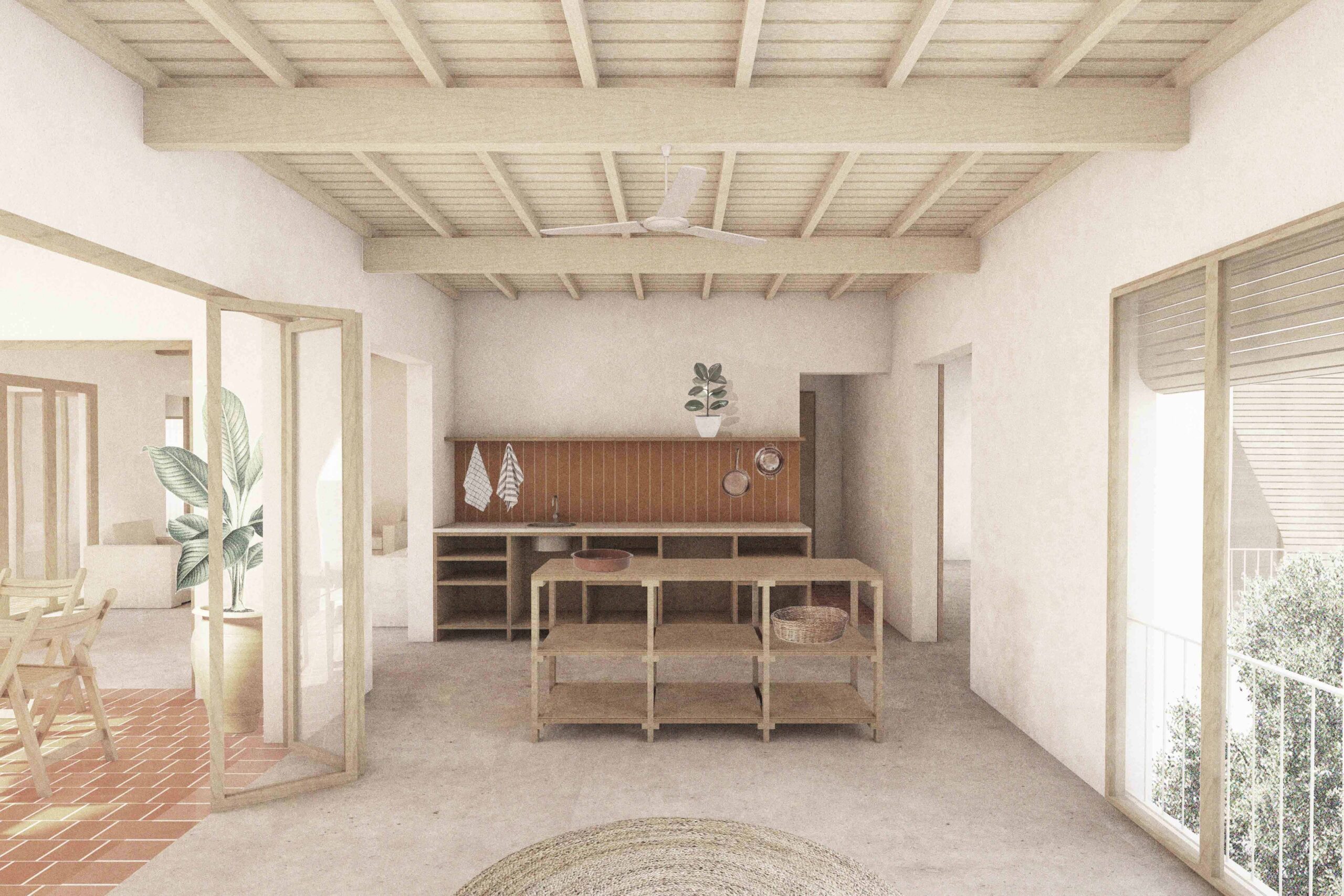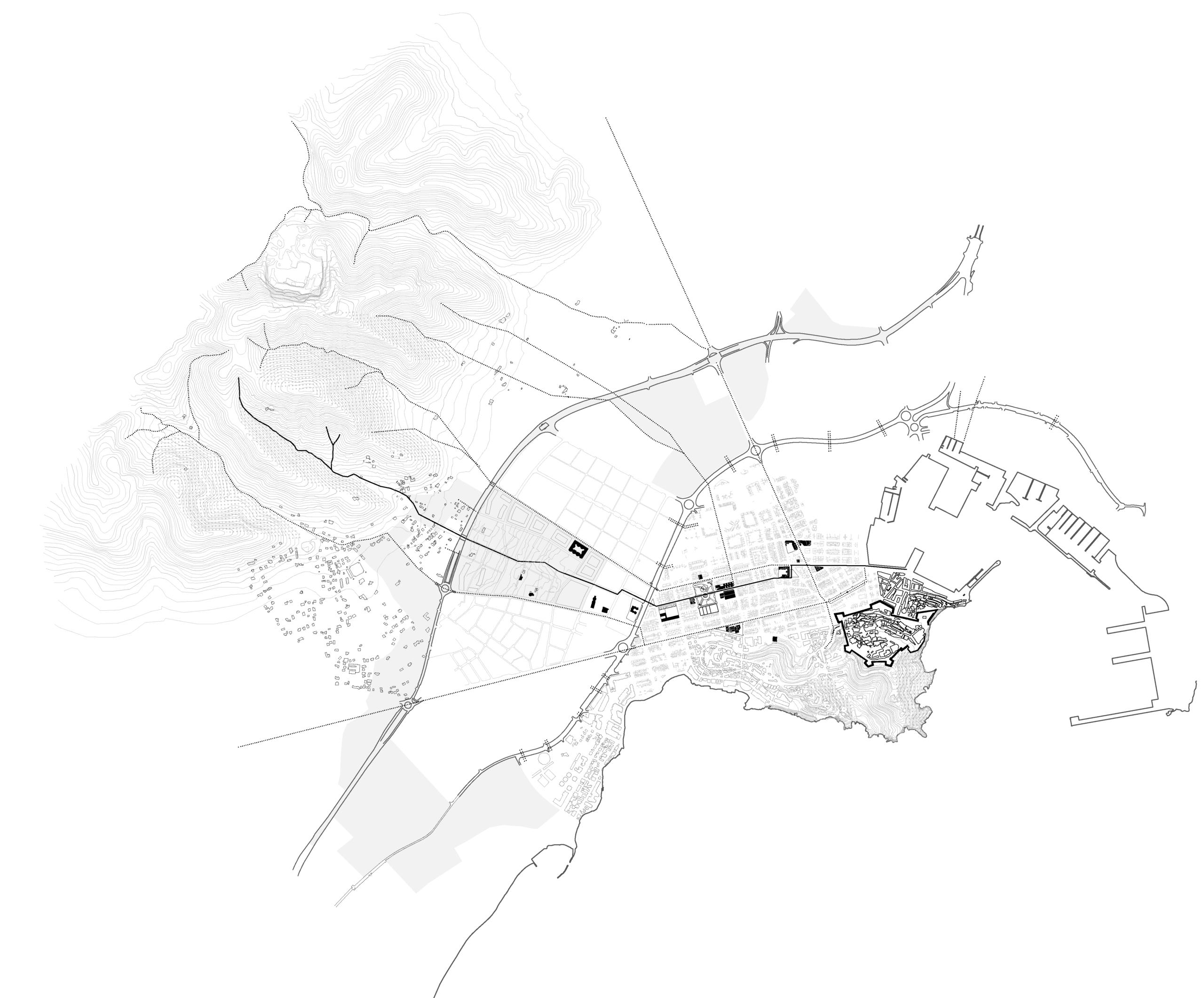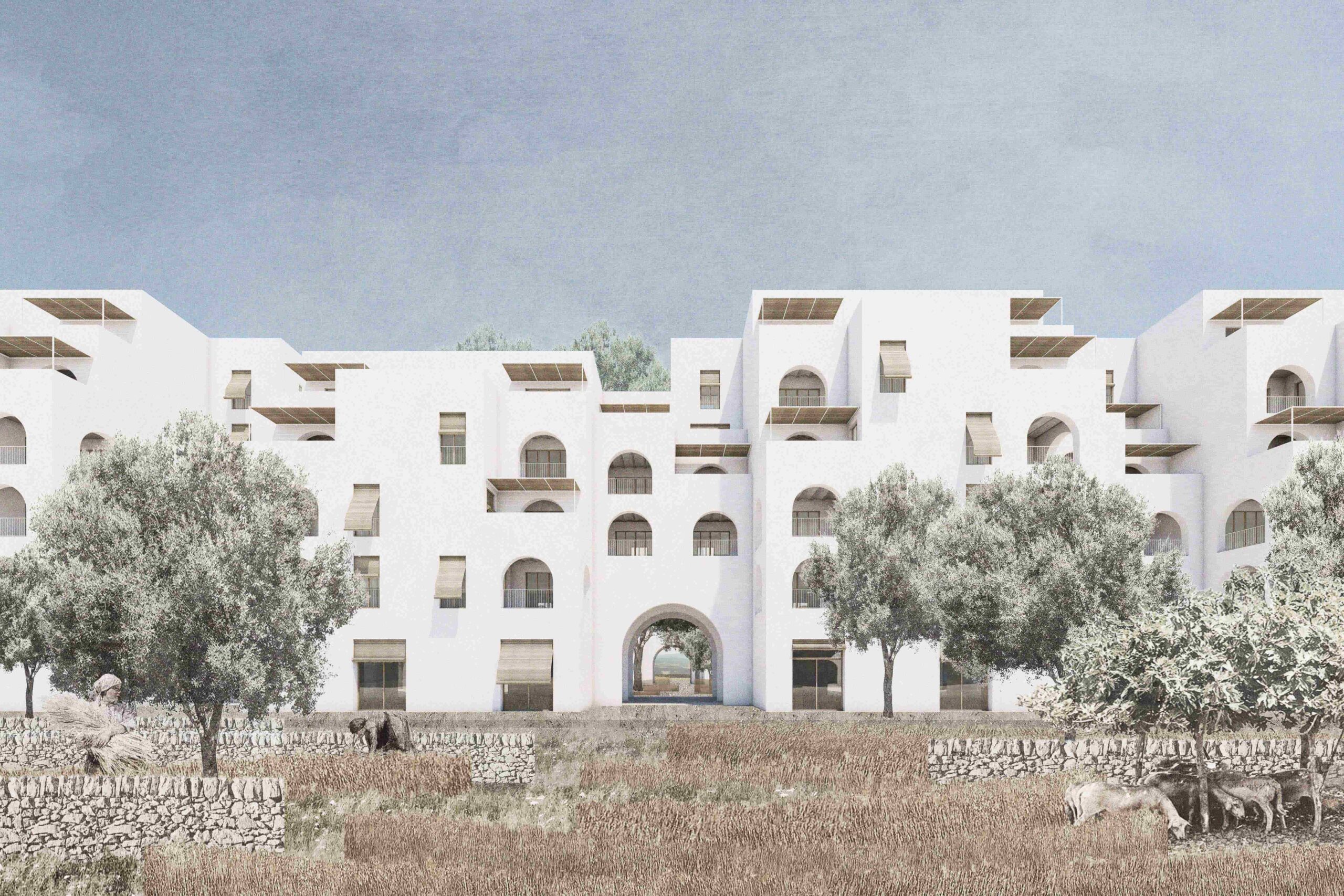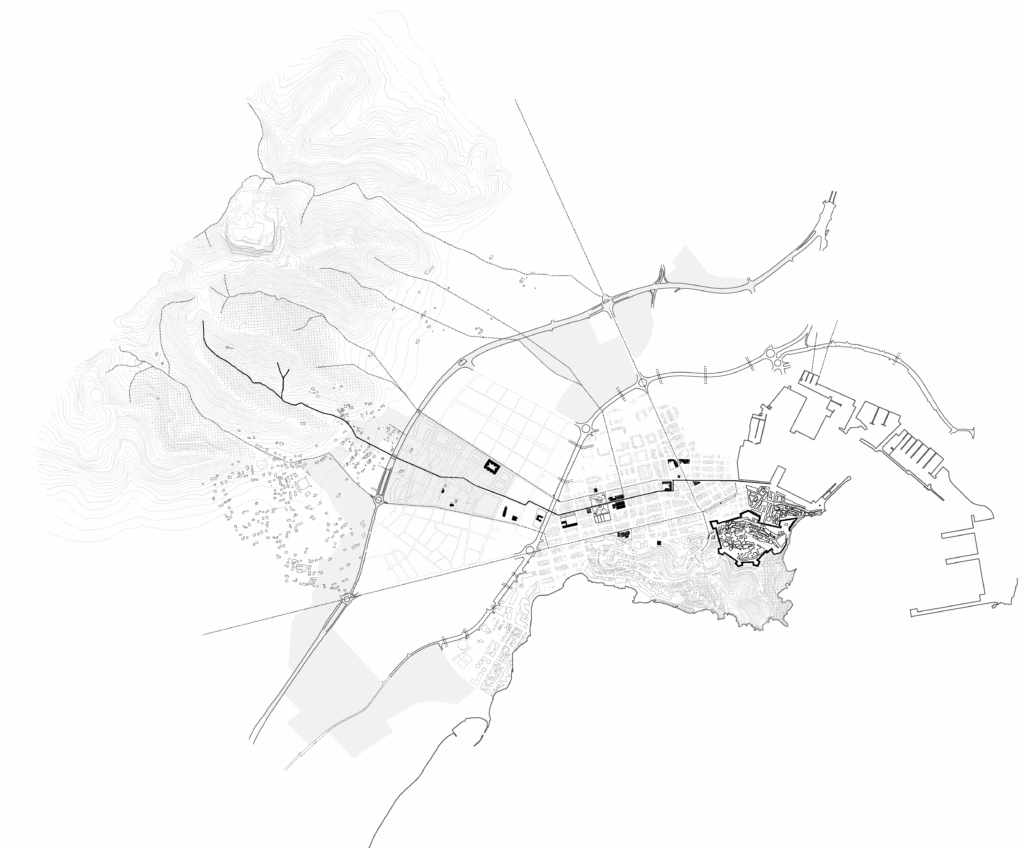
170 HPP Ca n’Escandell
situation
c/ d’Albarca 22, Eivissa
year
2023
phase
competition
client
EUROPAN 17
team
Mercè Lorente + Ione Beiztegui
Arcadia refers to an imaginary paradise where humans and nature coexist in a simple way. The island of Ibiza has a very particular character and culture, closely linked to rurality and shaped by its history and its strategic position in the Mediterranean. However, globalization has meant that this character is fading.
Read more
The proposed perimeter occupies an area historically dedicated to agriculture where terraces with dry stone walls and some rural houses are still protected today. The proposal aims to recover and value the existing by adding new layers in line with the traditional local way of life. The typology of the ‘Païssa’ is taken as a formal, typological and climatic example and adapts to the new ways of inhabiting, present and future.
The ability to adapt to different housing needs throughout life is an important aspect of traditional Ibizan architecture. This fact is given by the family system of land distribution. The home undergoes a growth from the most primitive and humble unit, formed by a closed cell and a porch, to house different family units. The configuration of the spaces gives rise to a typological evolution characteristic of the island. Starting with minimal construction and adding rooms around a porch, the house evolves into a centripetal pattern. As the house expands, the porch is consolidated into a longitudinal room that gives access to the rest of the rooms. On the south side, a new porch appears along with other rooms that will expand the house, thus configuring the three rows of the traditional house ‘porch-living room-bedroom’. Next to the main one, there are often new rooms with independent entrances for single or dependent members and, depending on their personal situation, they end up becoming new houses.
Following this idea, the proposal seeks to generate a room system capable of adapting to the changing demand of users throughout the life of the building. A system that emulates traditional housing but adapted to the reality of a high-density multi-family building. A flexible system of longitudinal rooms, protected from solar radiation by porches, which articulate the accesses to the smaller rooms. This matrix of rooms adapts to the geometry of the place, solving the corners and specificities of orientation of the place. The concatenation of the longitudinal rooms together with a flexible structure would almost allow us to imagine a large single house that connects the entire floor of the building.
