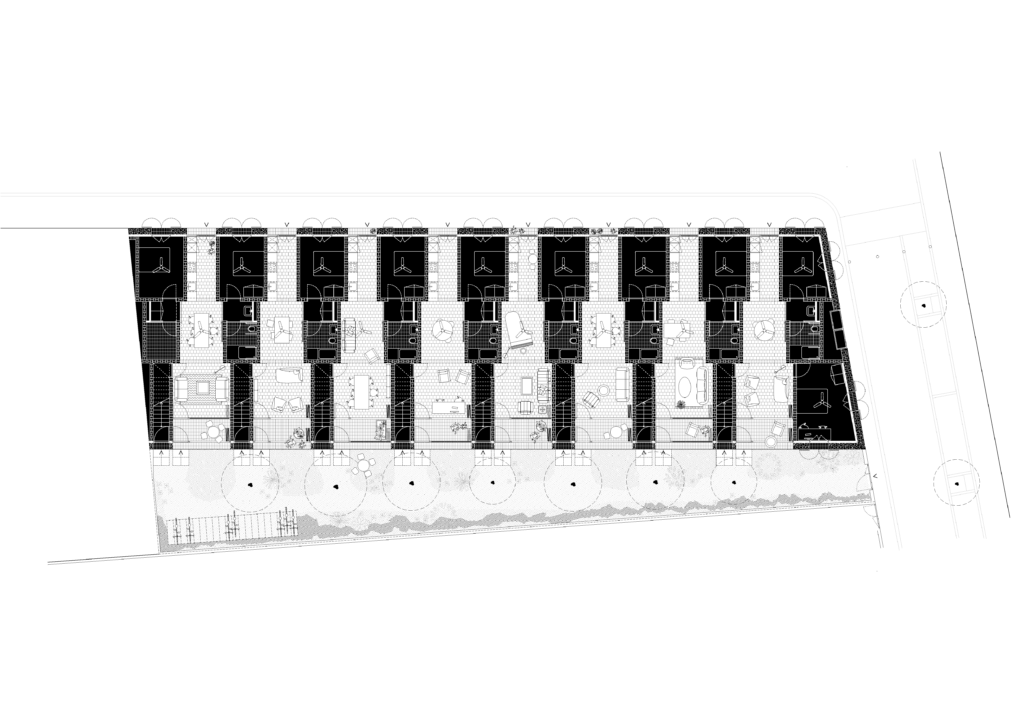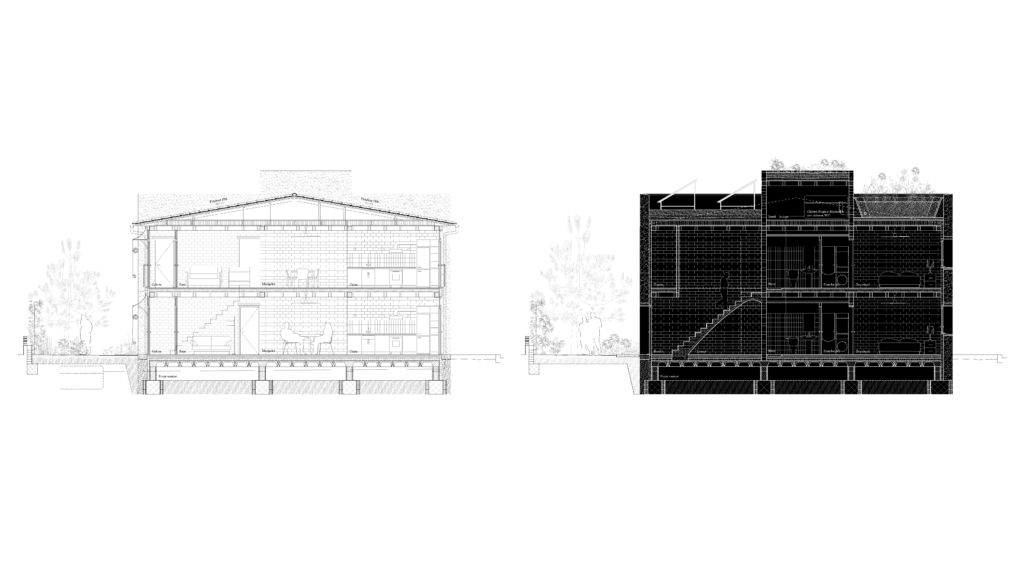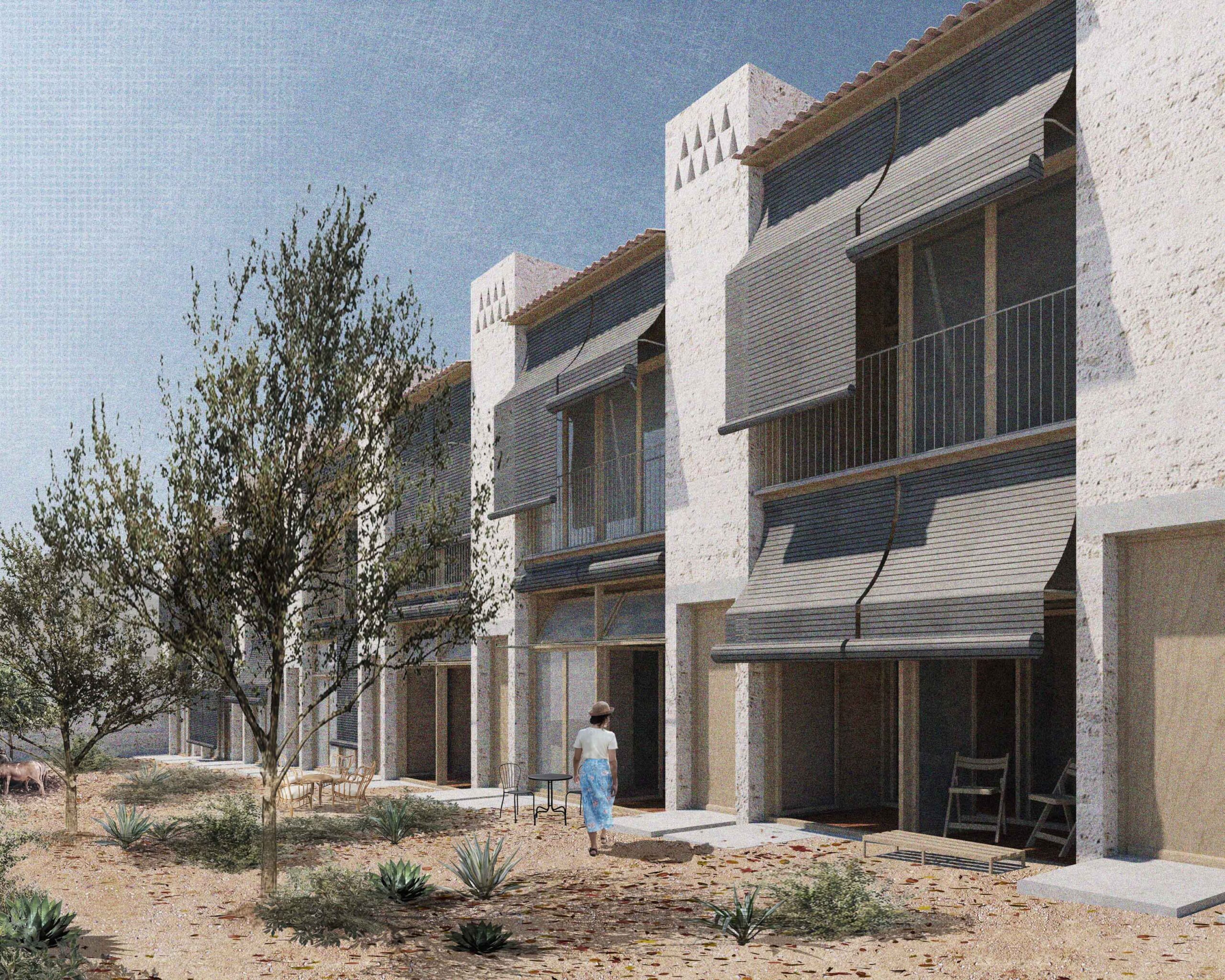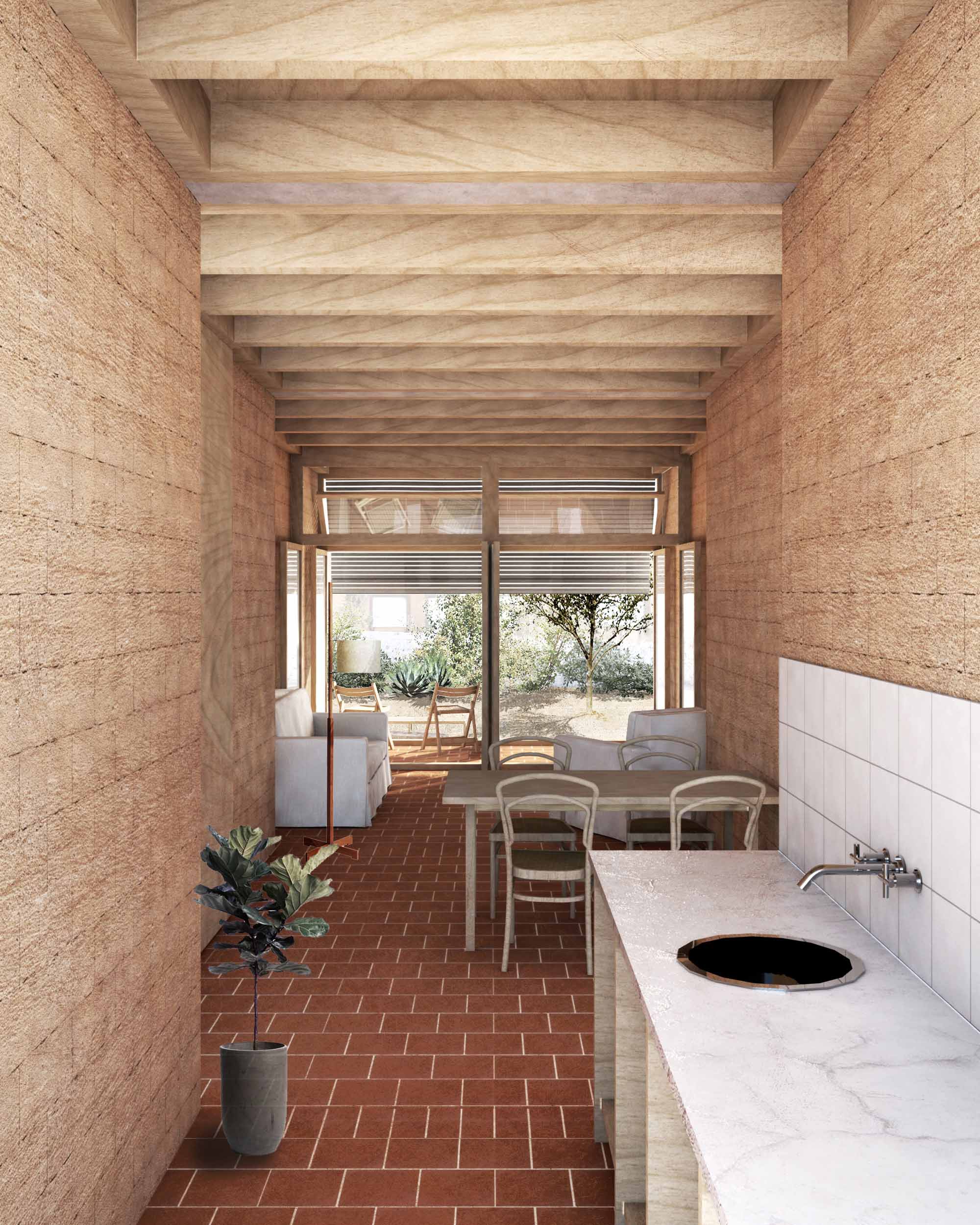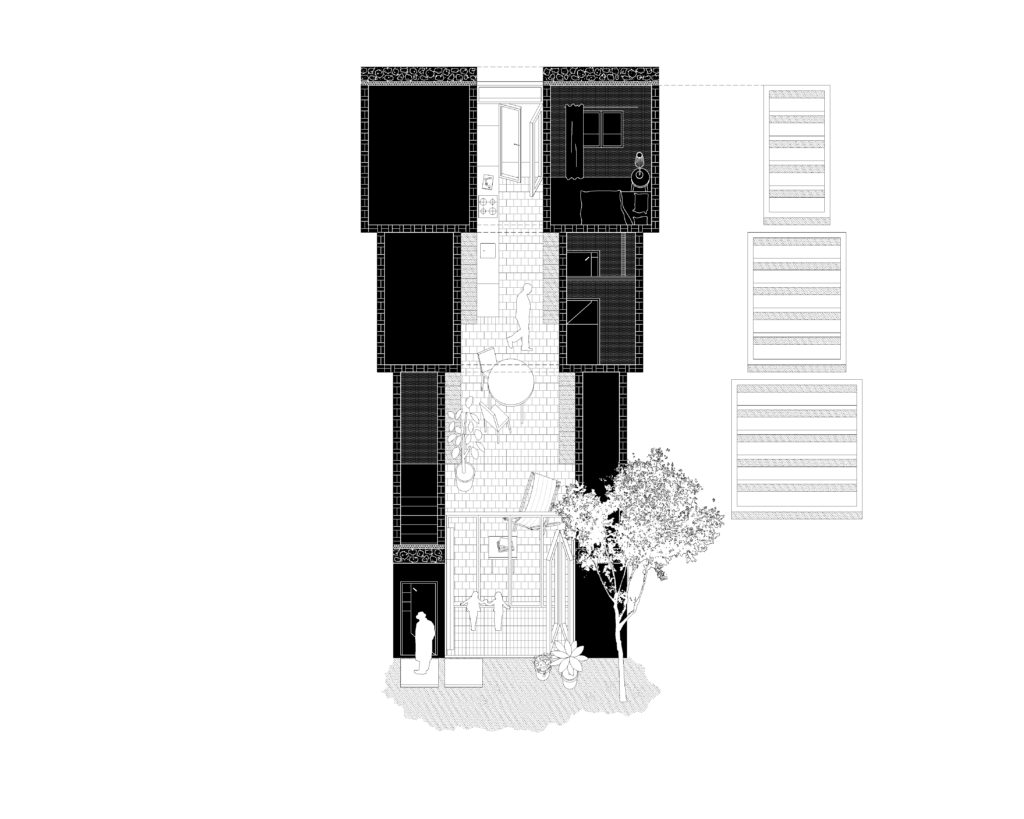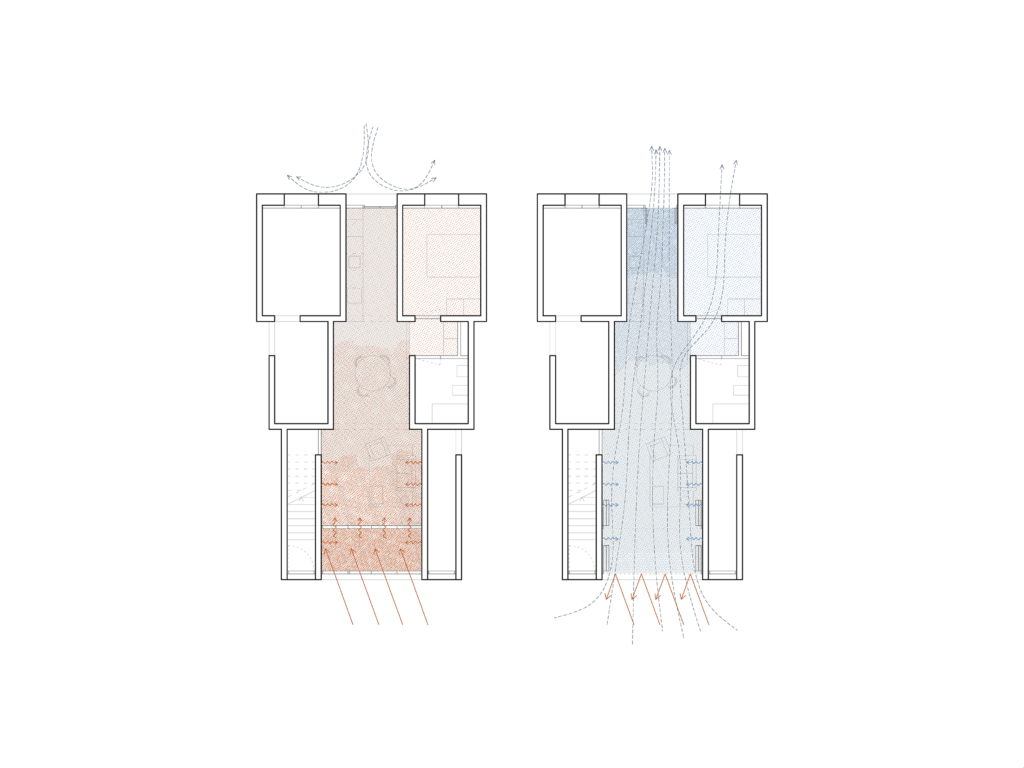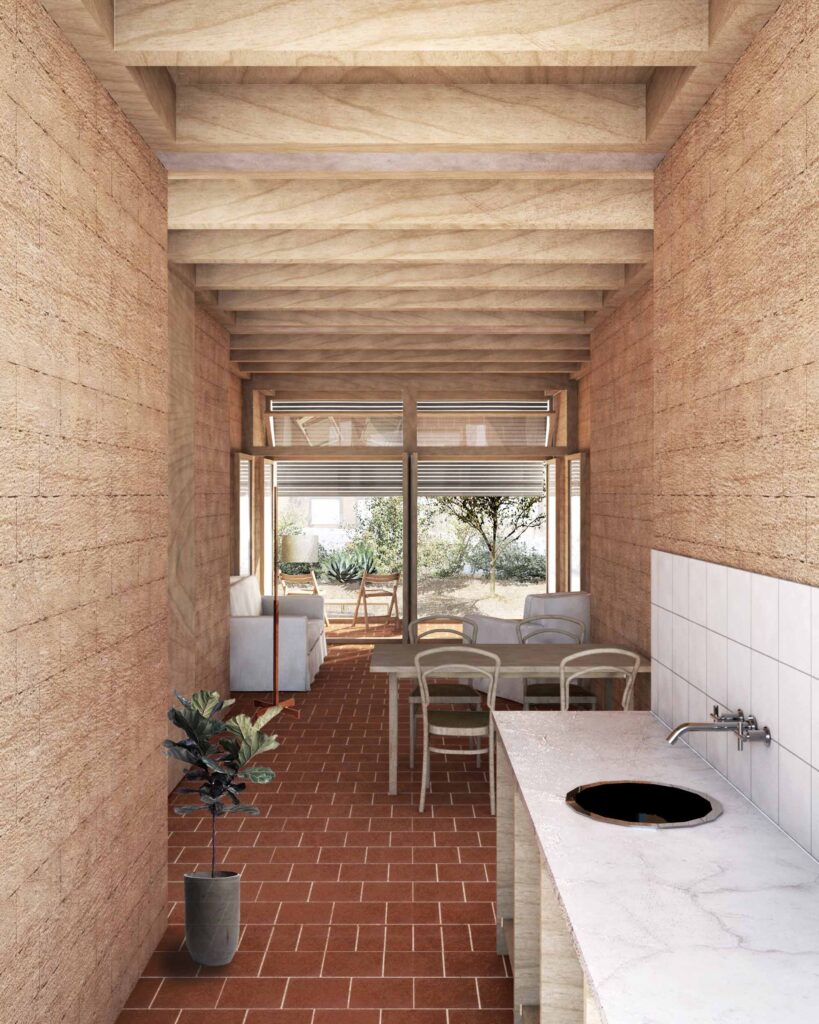
17HPP Sant Ferran
situation
c/ d’Alacant 31, Sant Ferran Ses Roques
year
2021
phase
competition
client
Institut Balear de l’Habitatge IBAVI
awards
2nd prize public competition
The building, located at the end of the urban centre of Sant Ferran, is aligned with Alicante and Havana streets, consolidating the block in a context of heterogeneous and dispersed buildings. An elongated building is formed where, despite generating a façade on both streets, it recognises a main façade on Carrer d’Alacant and a secondary façade on Carrer de l’Havana. In the southern area of the plot, the building distances itself from the neighbours, leaving a free strip as a common outdoor space for the dwellings and through which the accesses to them are articulated. Despite being a multi-family housing building, the appearance of houses between party walls of GF+1 is sought with a staggered profile that allows the independent accesses of each unit to be adapted to the existing topography.
Read more
Two primitive architectures define the architectural tradition of the Pityusic Islands. On the one hand, the primitive architecture, masonry and monolithic, with whitewashed prisms that delimit closed interior spaces; on the other hand, a light and breathable architecture, with porches and shades made from branches of dry juniper. Two formally opposed but functionally symbiotic architectures that together generate spaces of comfort during the different periods of the year. With this idea, the building combines these two vernacular architectures by linking massive and light volumes in a capicuate way throughout the building, giving rise to a permeable comb shape in a north-south direction. Thus, the dwellings are organized between massive server blocks that delimit a more open strip of served spaces. These volumes are sculpted in a staggered way, giving each room the necessary dimensions for its use.
The clear north-south orientation of the site has an impact on the two main facades and shapes their openings. The south façade is more permeable, maximizing the catchment and ventilation surface through large openings due to the reduced width of the core at this point. The north façade, on the other hand, protects the winter from the cold north winds, is more introverted and mostly opaque since the nuclei occupy most of it. One of the main allies and at the same time enemies is the wind. In summer, the prevailing southerly winds (Xaloc and Migjorn) are welcome through the large openings. The change in section between the south and north façades causes what is known as the Venturi effect, a change in pressure and therefore an increase in wind speed, thus enhancing the ventilation of the house. In winter, on the other hand, with the predominantly cold winds from the north (Tramuntana, Mestral or Gregal) it is advisable to shelter, reducing openings and possible unwanted air infiltration.
