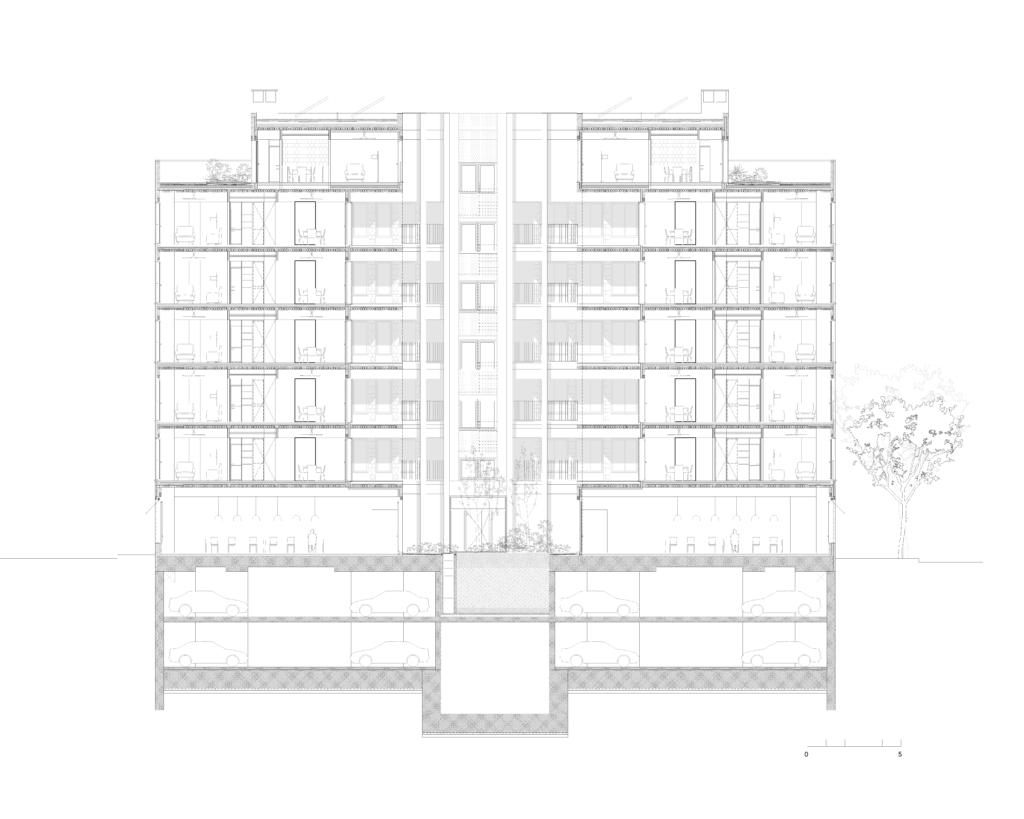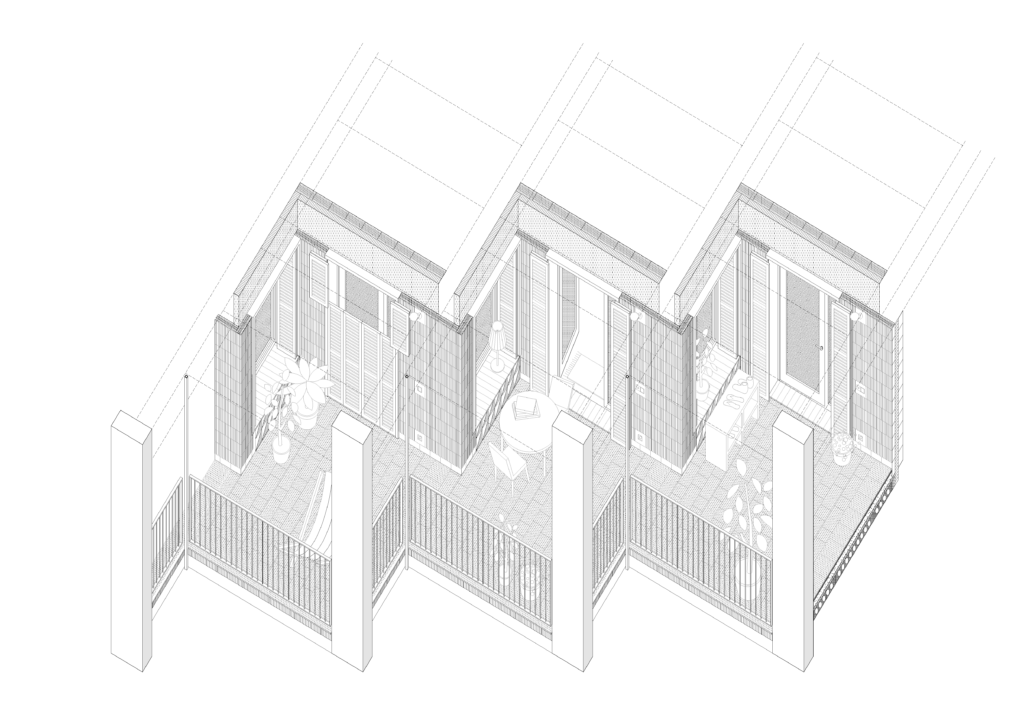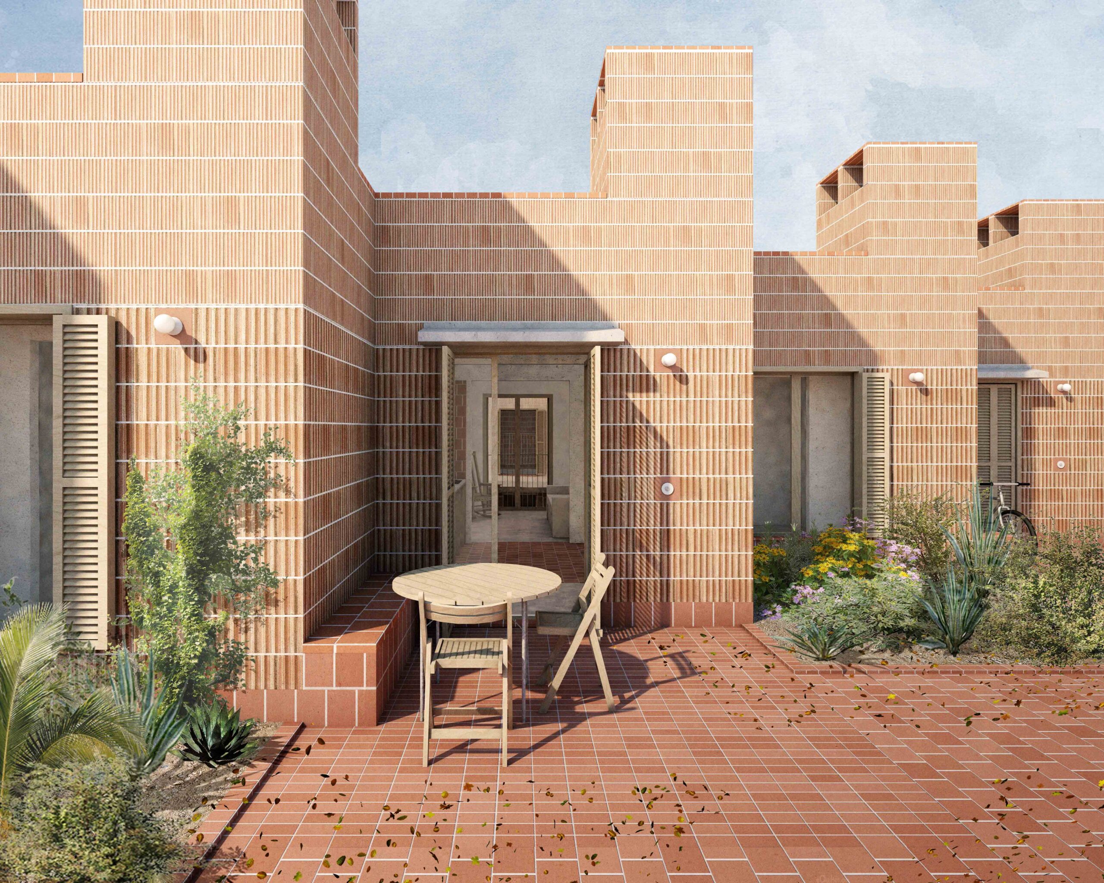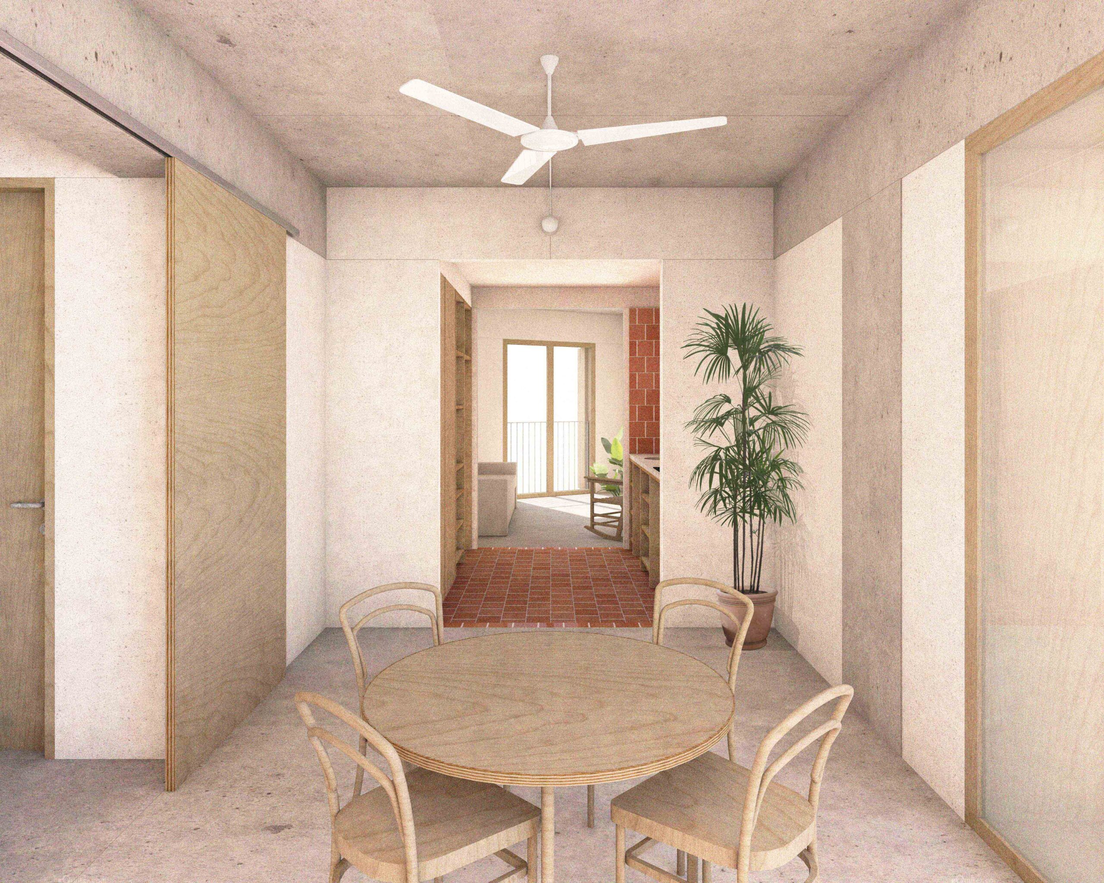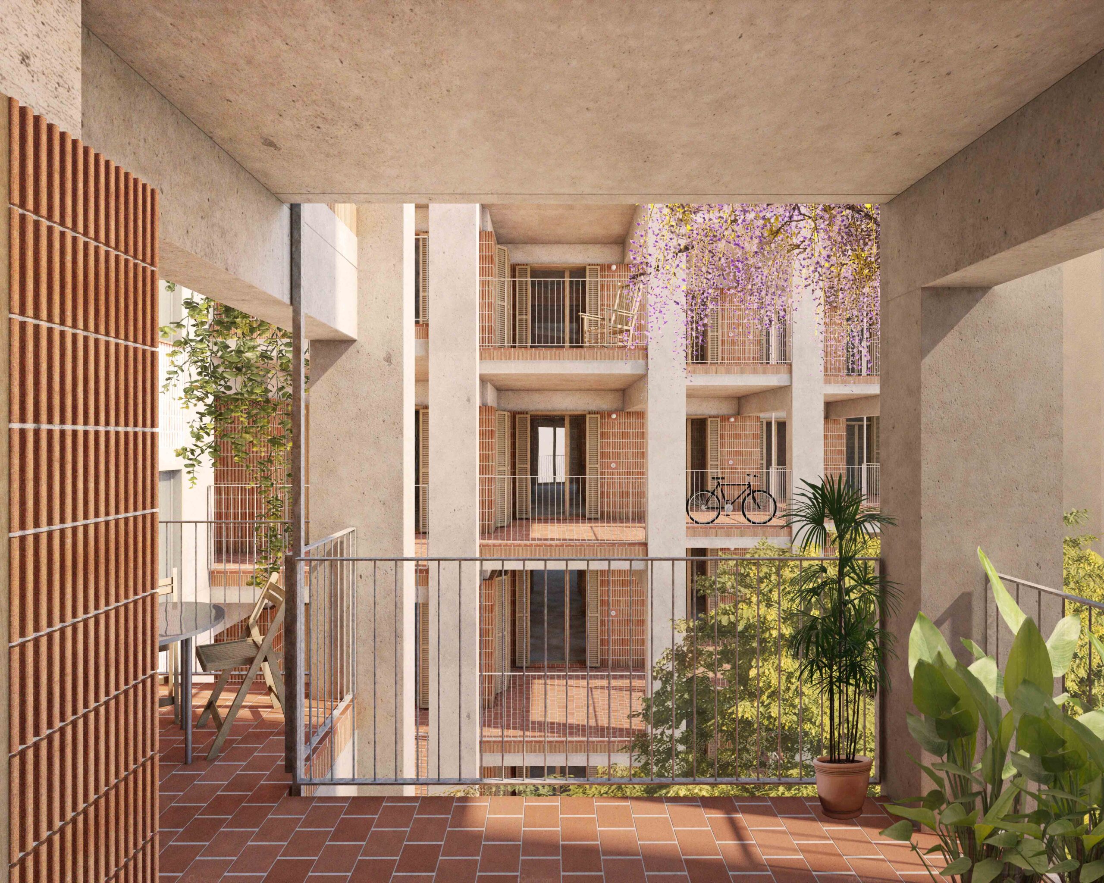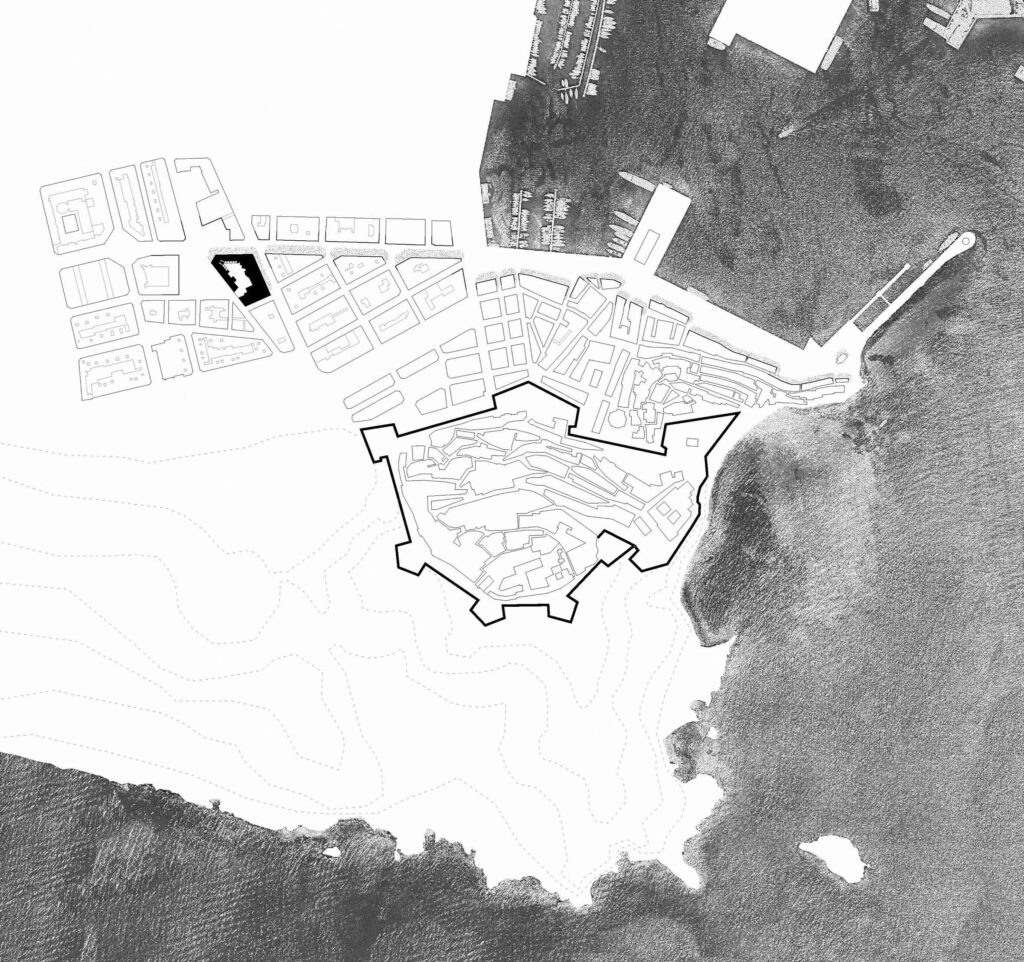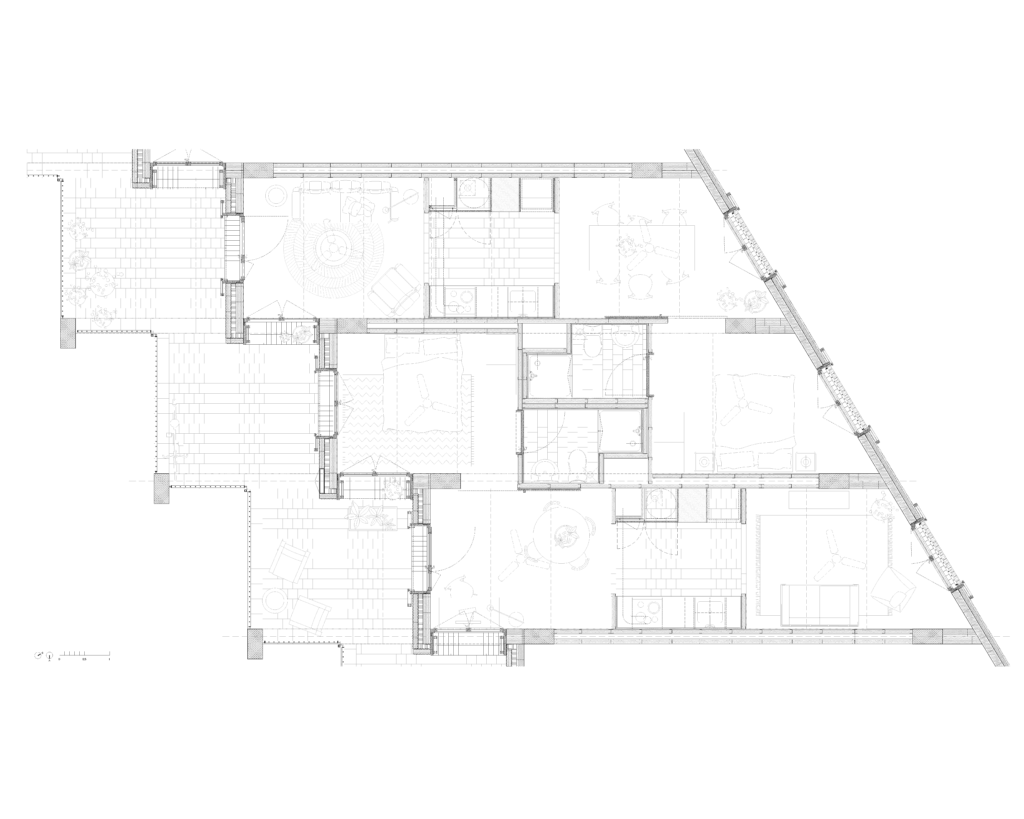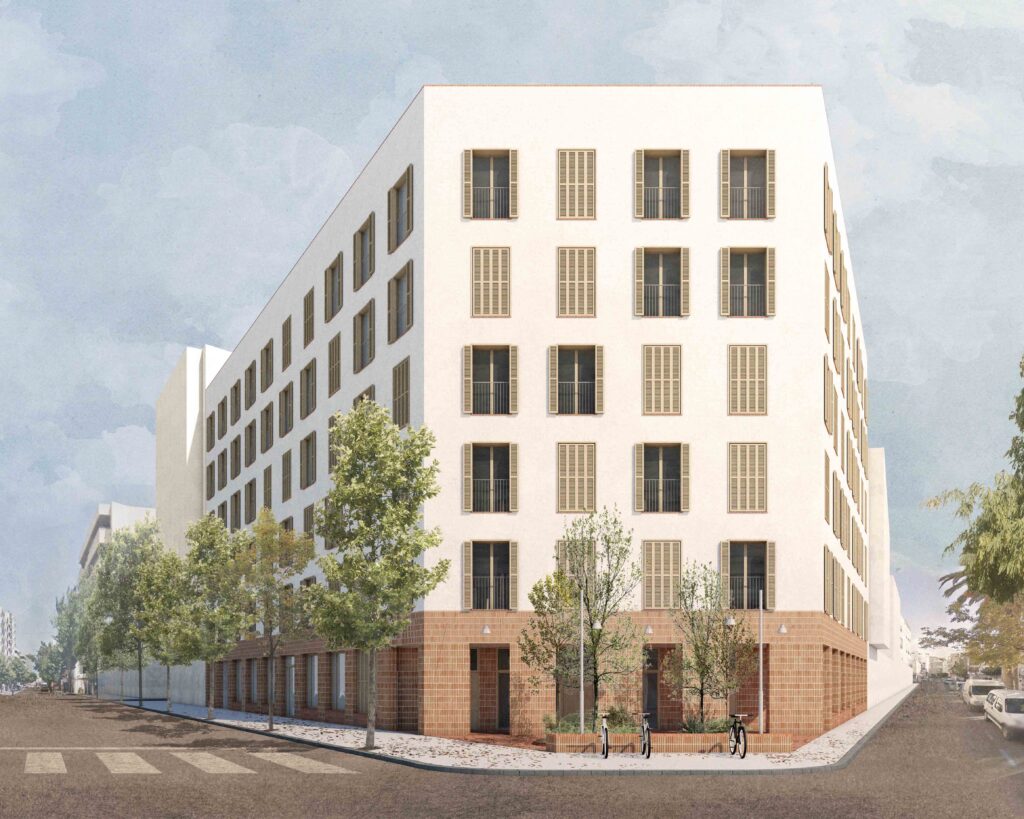
60 HPP Isidor Macabich
situation
Av. Isidor Macabich 3-7, Eivissa
year
2021-
phase
under construction
team
José Luís Rodríguez Poblador (building engineer)
L3J tècnics associats (installations)
MVA (structure)
Arqbag (environmental consultancy)
client
Institut Balear de l’Habitatge IBAVI
awards
1st prize public competition
The building occupies one of the four fronts at the intersection of avinguda Isidor Macabich and carrer Madrid. The shape of the building is given by the intersection of the different alignments to close the existing block and seeks complicity with the traditional buildings of the La Marina neighbourhood. In contrast to the straight and flat façade of the street, the irregular perimeter of the rear façade dialogues with the geometries of the courtyard, twists itself, thus increasing the surface area of relationship with the outside and achieves long views in a building whose wings are facing each other at an acute angle.
Read more
Given the complexity of the geometry of the plot, the alignment of the chamfer façade was chosen as a guideline to structure the entire building. This direction allows to generate a homogeneous and common load-bearing structure on both streets as well as to solve the flats on the corner in a simple way. A single vertical communication core is located in the centre of the building as an articulation between the two access corridors to the dwellings. These are generous spaces for exchange with setbacks that allow the appropriation of the corners by the inhabitants. The houses are organized along the walls, in the center there are service cores where the kitchens and bathrooms are centralized. Following the Ibizan tradition, a lime finish is chosen on the facades and interior of the flats. The vertical walls located in direct contact with the circulation of users and the wet cores acquire a greater degree of expressiveness and filigree through an exposed ceramic finish.
